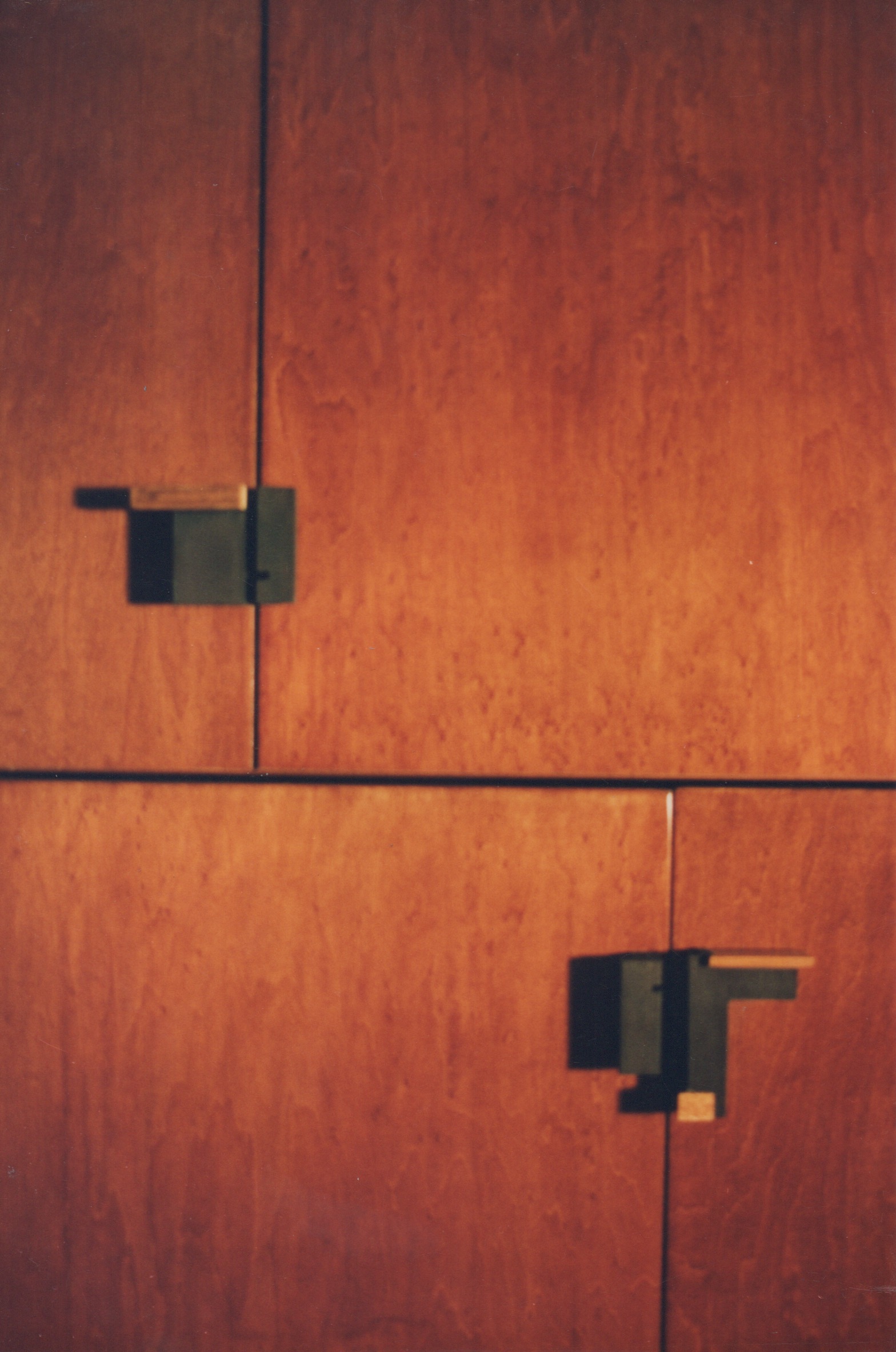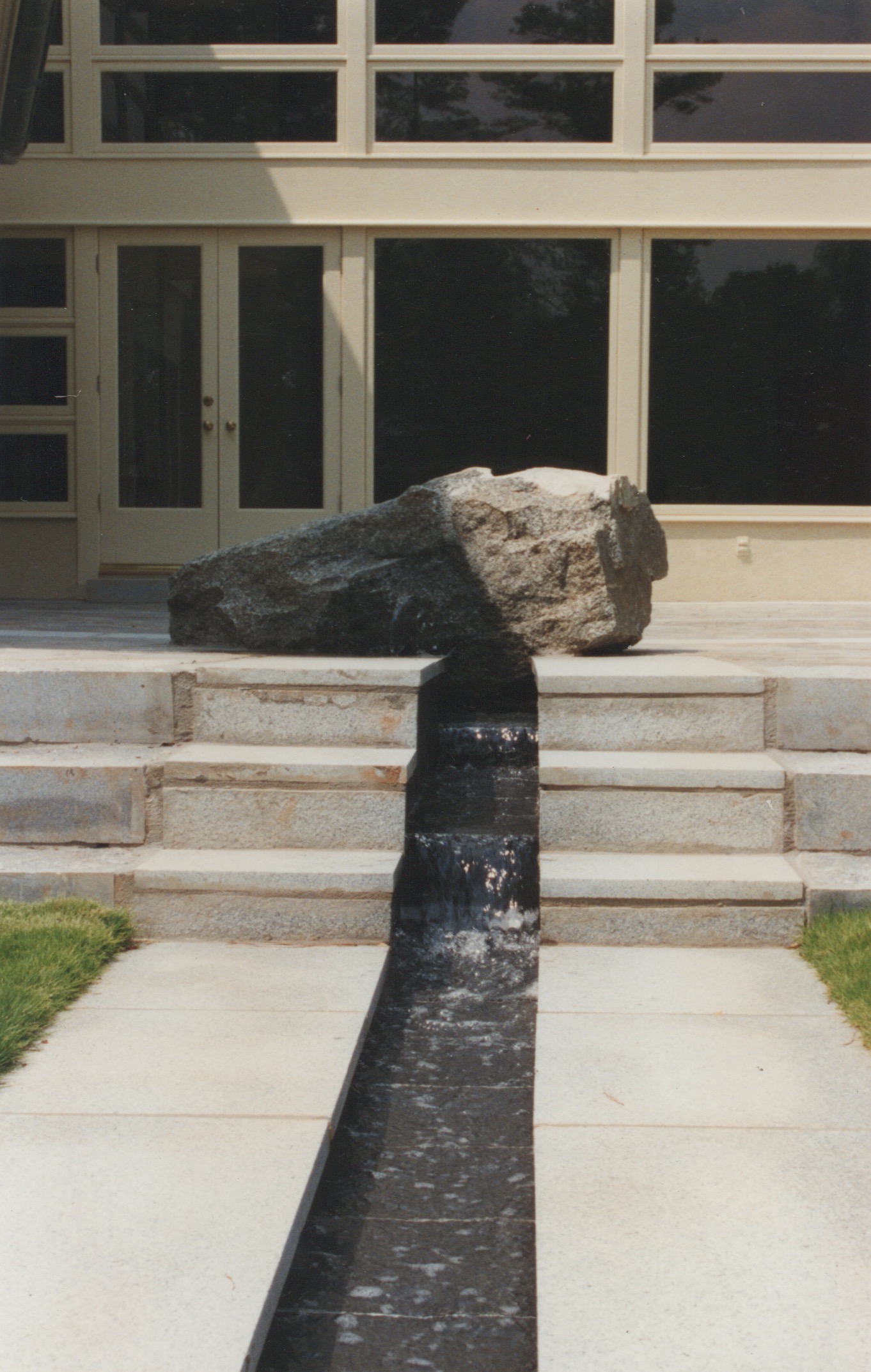"The Hill," Dash ResidencE
Atlanta, Georgia
with Michael Gamble
1995 Georgia AIA Design Award Honorable Mention
This private residence for a family of four is located on a five-acre wooded hilltop with views overlooking the downtown Atlanta skyline. It is situated on the crest of an ancient tectonic plate shift, the Brevard Fault. The sharply angled course changes of the nearby Chattahoochee River are a result of these once violent upheaval forces. The owners' keen interest in primitive art and culture and their worldwide collection of artifacts was the genesis for expressing this primeval tie to the earth.
The central flow of family and visitors through the primary elements of the house is analogous to the Chattahoochee's flow through the nearby fracture. The qualities of open and closed space experienced along the river gorge are directly analogous to those of everyday living. At the main entrance, rainwater is introduced as a symbolic element by an abstracted bird effigy perched on the library roof. The library itself is a contemporary version of the indigenous native American hut, with guest quarters, housekeeping, family living, dining, and kitchen activities completing the main floor. The flow through the house culminates with the children's desire for great swimming holes and a regulation lap pool. Recreation, storage and wine cellar are located on the lower floor with the master bedroom suite and boys' bedrooms on the upper floor. The Eagle's nest rises above the top level for viewing the surrounding landscape, wildlife and distant skyline.
The construction utilizes local materials and craftsmanship, minimizes solar gain and incorporates sustainable materials and procedures wherever possible. Major materials are heat reflective, light colored, authentic stucco over a well-insulated 2x6s and composite truss framing made from reclaimed woodchip products. The granite pavers, Georgia marble, metal roof system and wood cabinetry are locally produced and manufactured this reducing energy consumptive transportation costs. Solar heat gain is mediated by the placement of operable low emissivity glass windows in all rooms and use of the central stair shaft as an exhaust or warm air.




