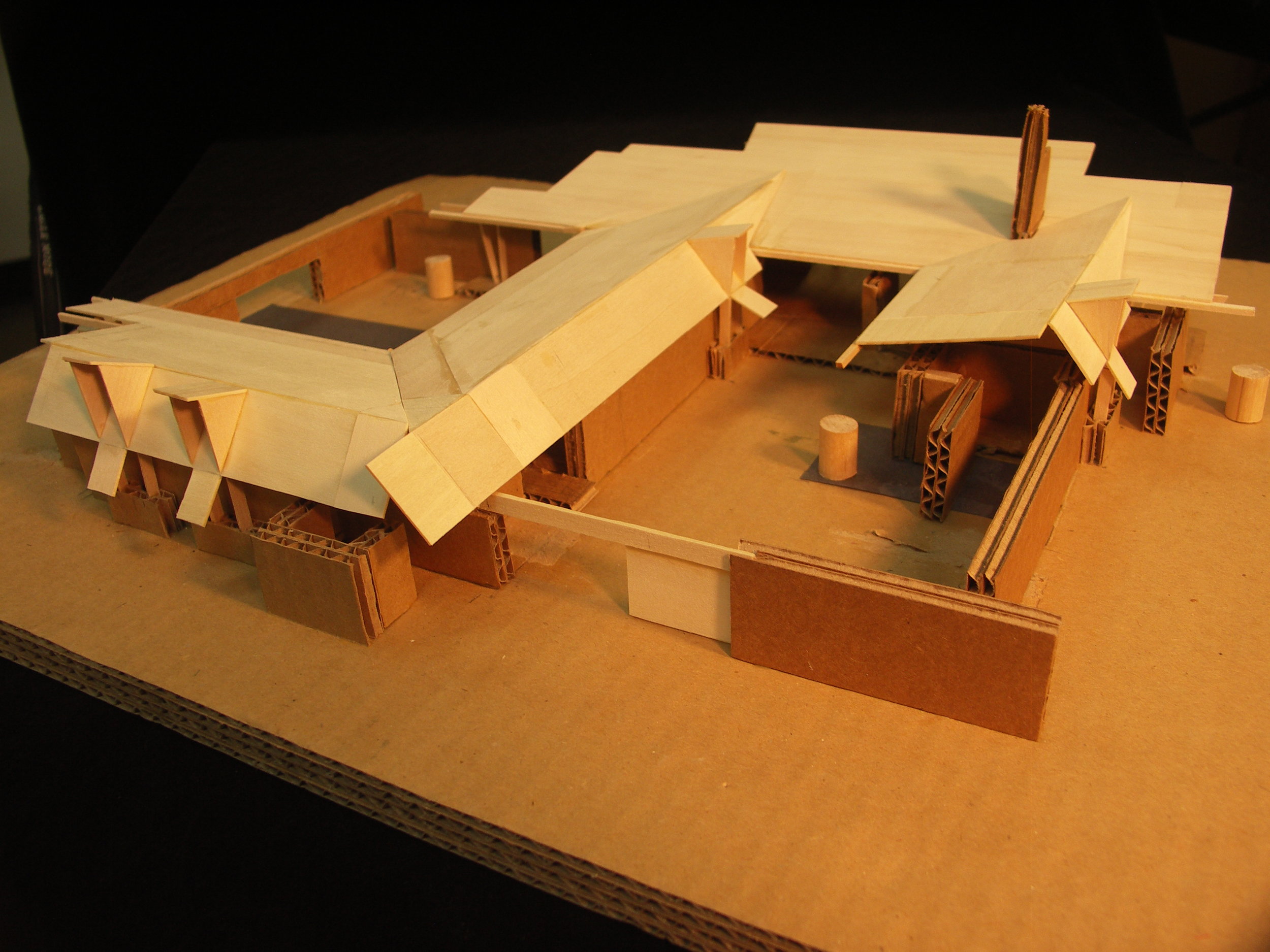Domus Labarthe
Blanco, Texas
2013 Georgia AIA Design Award
Domus is a family compound for a retired scientist and his wife in Blanco, Texas. The Genius Loci of this Hill Country site is the 19th century German settlers’ utopian culture and the unforgiving environment. The “Freethinkers” vision of a retreat for the arts and an appreciation for Roman archetypes frames the views, defines solar orientation, and dictates all sustainability and social issues.
The 3,400 SF program consists of living (atrium), and dining (triclinium), oriented towards the northern views of the Blanco River, the master bedroom (cubiculum), oriented towards the morning sun in the east. The studies (tablinia) are oriented around the private pool (natatio) and the interior/exterior master bath is oriented towards the private pool (impluvium). These functions form two interlocking courtyards, public and private, rotating around the heart of activity, the kitchen. Outdoor terraces on the north side invite guests to sit on the steps enjoying panoramic views to the surrounding countryside. The swimming pool (natatio), orients due west, opening an extended view through the compound wall as an homage to W.R. Lethaby’s “Gateway to the Western Sun” archetype.
Major materials are a standing seam metal roof over a glulam wood superstructure reflecting the forms of the local scrub oak growing on site. The walls of enclosure are stucco over insulated concrete forms and crafted limestone masonry. Expert masonry craftsmanship is a long standing tradition of the original German settlers. It’s manifestation in Domus is a bonding pattern reflecting the exposed limestone, marl and dolomite riverbed of the adjoining Blanco River.
Only small, shielded openings penetrate the walls on the solar exposure elevations while the large insulated glass north elevation opens towards views of the Blanco River. Rain from the roof is collected in barrels and stored in an underground cistern for use in all non potable watering. All landscaping will remain indigenous xeriscaping.
A long abandoned concrete structure, formerly used as a cattle watering tank, dominates the lower field of this 50 acre site. The “folly” was the subject of a student/client design charette to reclaim its use and give the structure new meaning. The interior of the concrete cube will become a treasury of contemplative thought - books for reading, etc. and the roof, a canopied platform for distant viewing. It will be accessed by a light steel bridge, a concept inspired by the local farmers’ watering booms.




